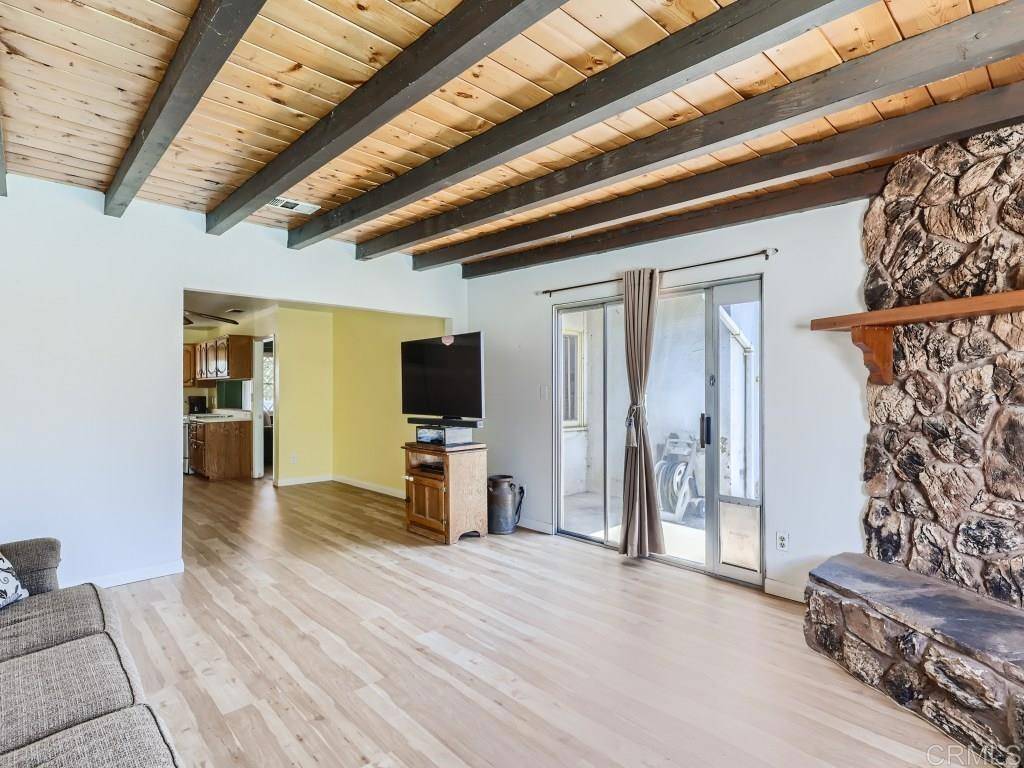For more information regarding the value of a property, please contact us for a free consultation.
9438 Pearlwood Rd Santee, CA 92071
Want to know what your home might be worth? Contact us for a FREE valuation!

Our team is ready to help you sell your home for the highest possible price ASAP
Key Details
Sold Price $650,000
Property Type Single Family Home
Sub Type Single Family Residence
Listing Status Sold
Purchase Type For Sale
Square Footage 1,471 sqft
Price per Sqft $441
MLS Listing ID PTP2205015
Sold Date 09/06/22
Bedrooms 4
Full Baths 2
Construction Status Repairs Cosmetic
HOA Y/N No
Year Built 1960
Lot Size 7,300 Sqft
Property Sub-Type Single Family Residence
Property Description
Outstanding value in quiet, established neighborhood. TLC opportunity to hit max value! Open 1 story design highlighted by spacious family room with wood beam ceilings. 3BR/2BA w/ additional guest room in garage approx. 198sqft. Ideal for mother in law or teen. Newer luxury vinyl flooring, central AC/Heat, house fan. Sizable lot with RV & sewer dump, room for additional cars & private feel backyard with pool. Also, just completed roof tune up with total replacement above family room (report on file) one of the few homes in area with covered front porch.
Location
State CA
County San Diego
Area 92071 - Santee
Zoning r1
Interior
Interior Features All Bedrooms Down
Heating Natural Gas
Cooling Central Air
Flooring Laminate
Fireplaces Type Family Room, Wood Burning
Fireplace Yes
Appliance Dishwasher, Electric Oven, Disposal, Gas Water Heater
Laundry In Garage
Exterior
Parking Features Boat, Driveway, RV Potential
Garage Spaces 2.0
Garage Description 2.0
Fence Fair Condition
Pool In Ground
Community Features Gutter(s), Sidewalks
Utilities Available Cable Connected
View Y/N No
View None
Total Parking Spaces 6
Private Pool Yes
Building
Lot Description 0-1 Unit/Acre
Story 1
Entry Level One
Foundation Concrete Perimeter
Sewer Public Sewer
Water Public
Architectural Style Ranch
Level or Stories One
Construction Status Repairs Cosmetic
Schools
School District Grossmont Union
Others
Senior Community No
Tax ID 3802430800
Acceptable Financing Cash, Conventional, FHA
Listing Terms Cash, Conventional, FHA
Financing Conventional
Special Listing Condition Standard
Read Less

Bought with Bill Shaffer Coldwell Banker Realty
GET MORE INFORMATION
- Homes For Sale in Alpine, CA
- Homes For Sale in El Cajon, CA
- Homes For Sale in Lemon Grove, CA
- Homes For Sale in Boulevard, CA
- Homes For Sale in Santee, CA
- Homes For Sale in Lakeside, CA
- Homes For Sale in Jamul, CA
- Homes For Sale in Potrero, CA
- Homes For Sale in Oceanside, CA
- Homes For Sale in Encinitas, CA
- Homes For Sale in San Diego, CA
- Homes For Sale in Chula Vista, CA
- Homes For Sale in Spring Valley, CA
- Homes For Sale in La Mesa, CA
- Homes For Sale in Ramona, CA




